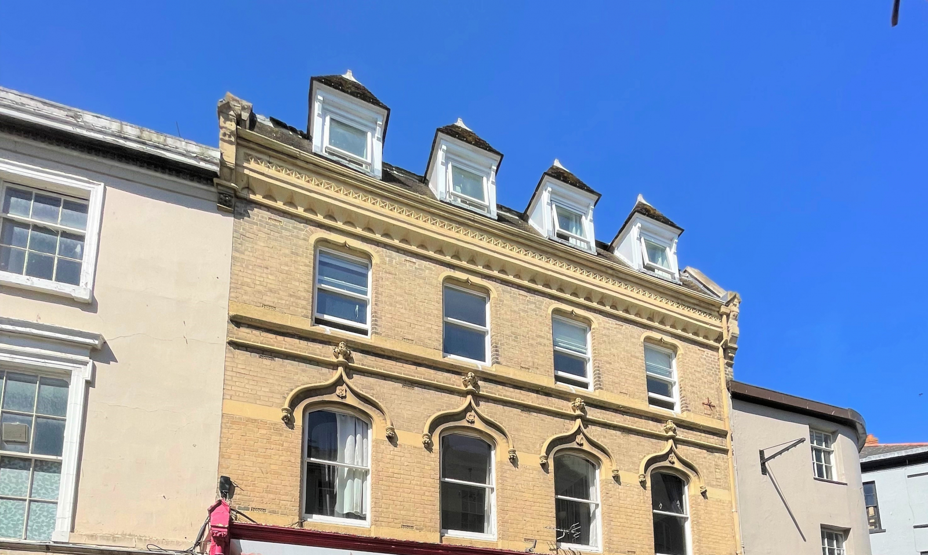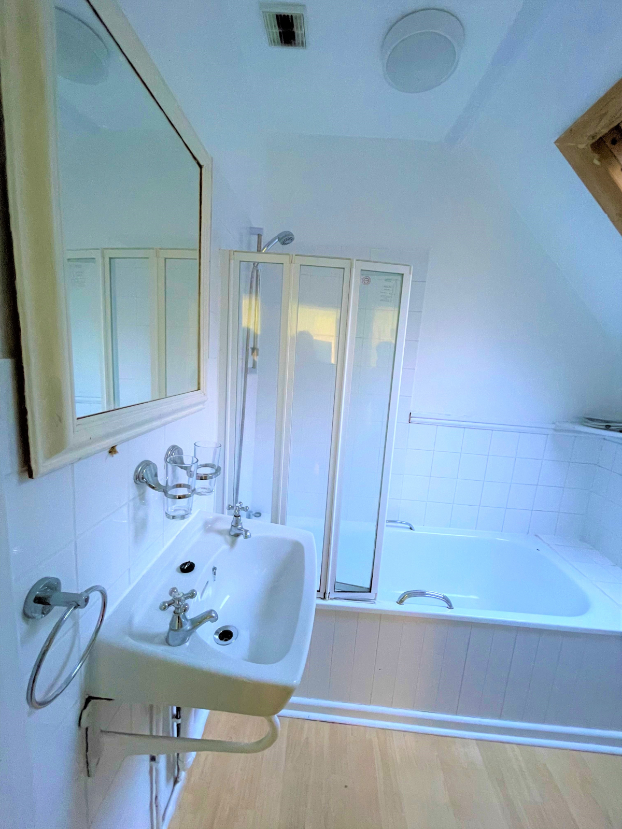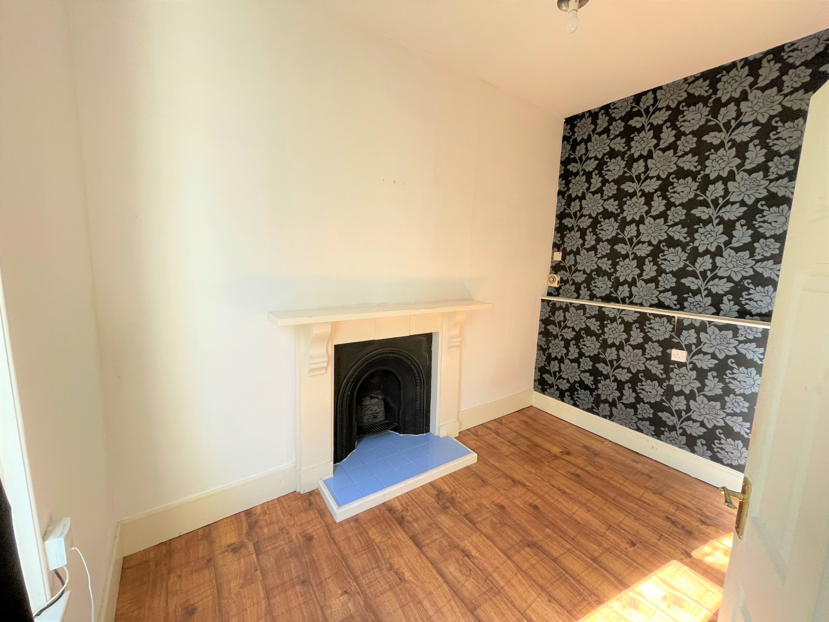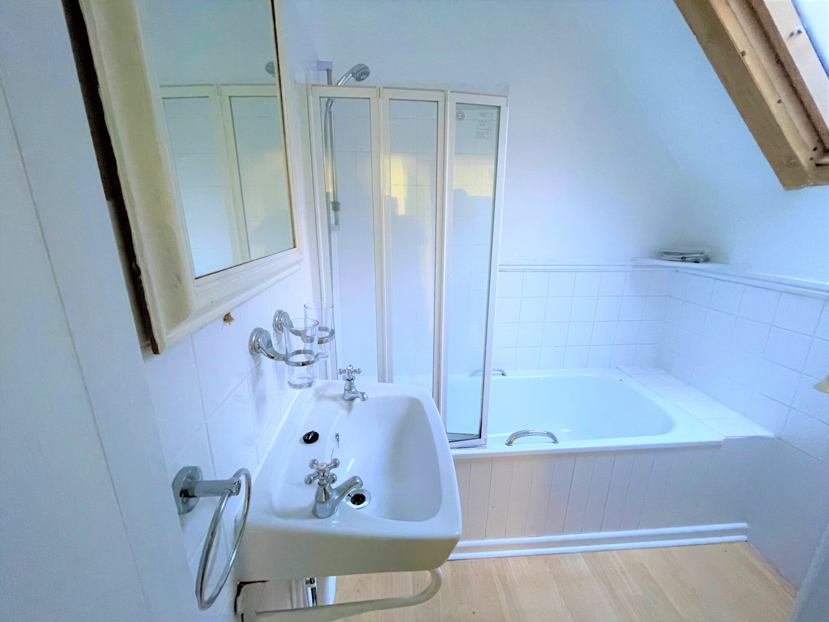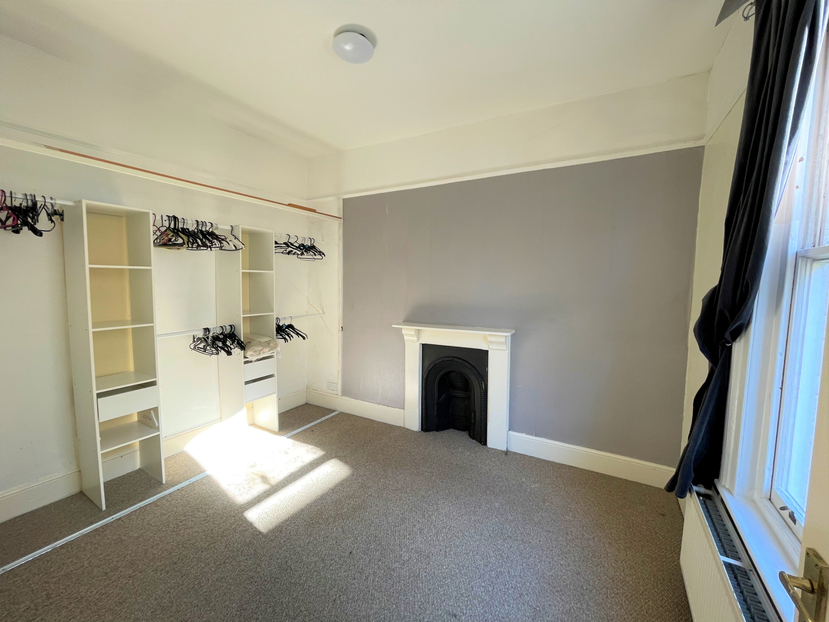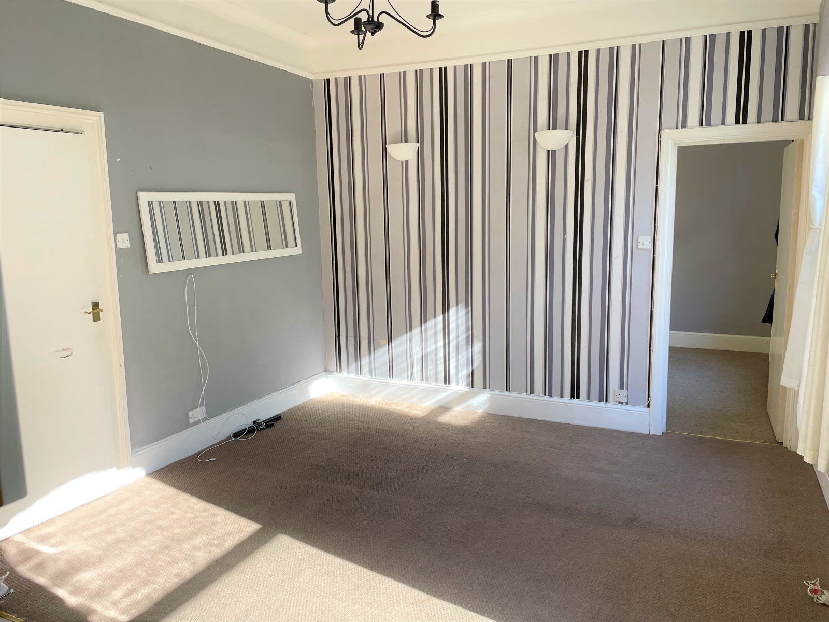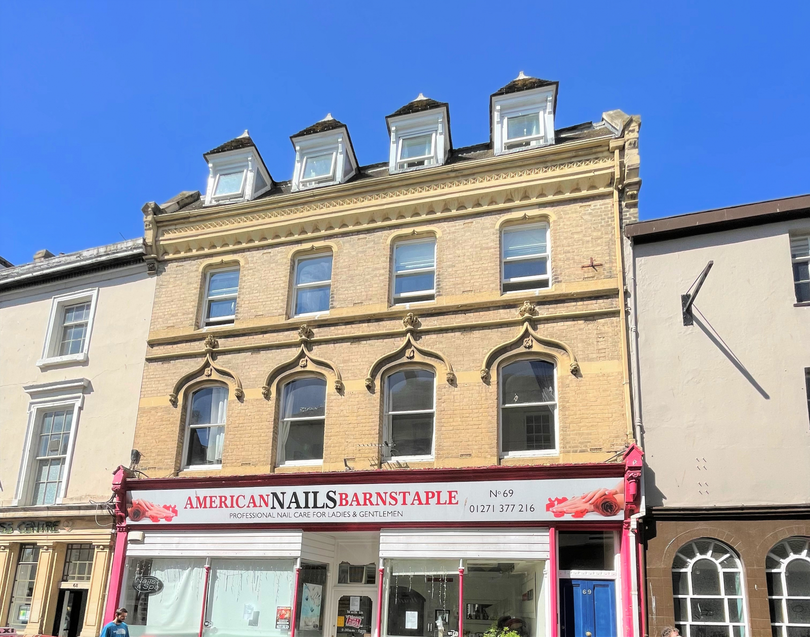2 bed flat for sale in Boutport Street, Devon, EX31
Guide Price £110,0002 bedroom
1 bathroom
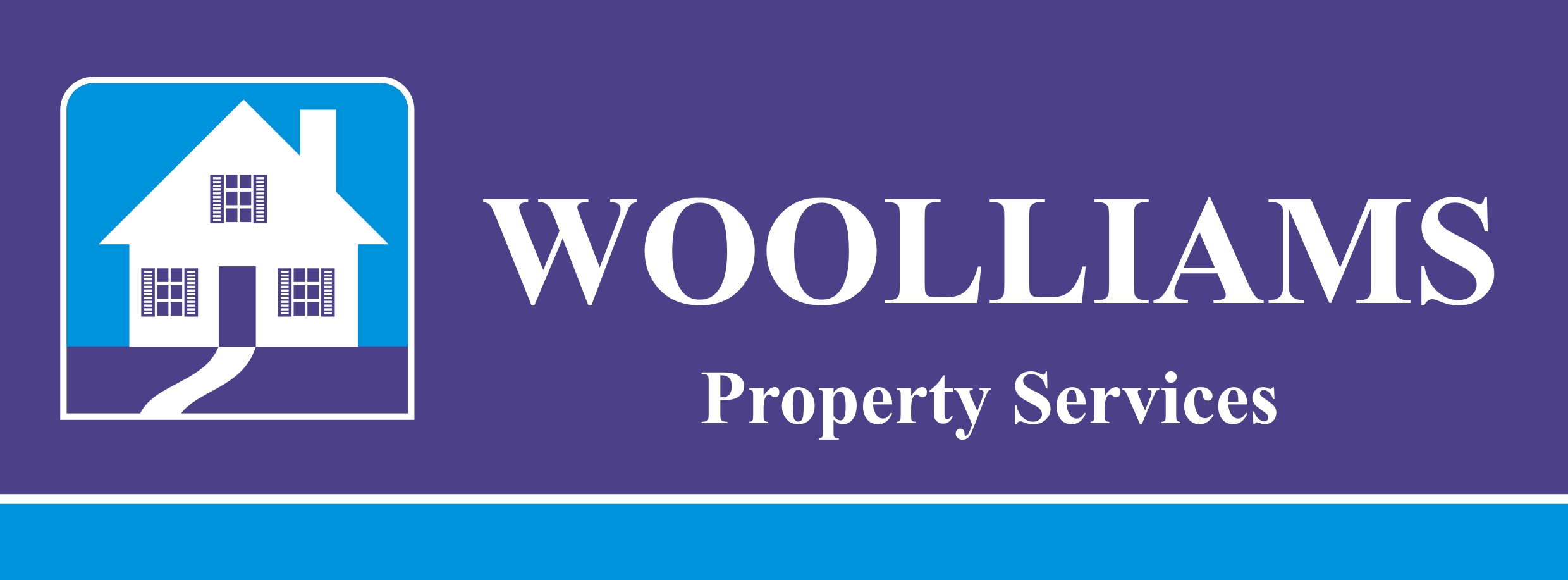
2 bedroom
1 bathroom
This is a great opportunity to purchase a good sized gas central heated 2 bedroom first floor flat, located within a few yards of Barnstaple High Street. Barnstaple's historic square is also moments away while there is easy access to the Taw estuary, local cycle pathways, the Tarka trail and Rock Park. This would make an ideal first purchase or an investment opportunity with accommodation comprising of a communal entrance hall and staircase, private entrance hall, open plan lounge/kitchen area, with a range of built in cupboards oven, hob and extractor. There are 2 double bedrooms as well as bathroom and separate WC. We have keys available at the office and viewing appointments can easily be arranged.
Gallery
Gallery
Gallery
Gallery
Gallery
Gallery
Gallery
Gallery
Gallery
